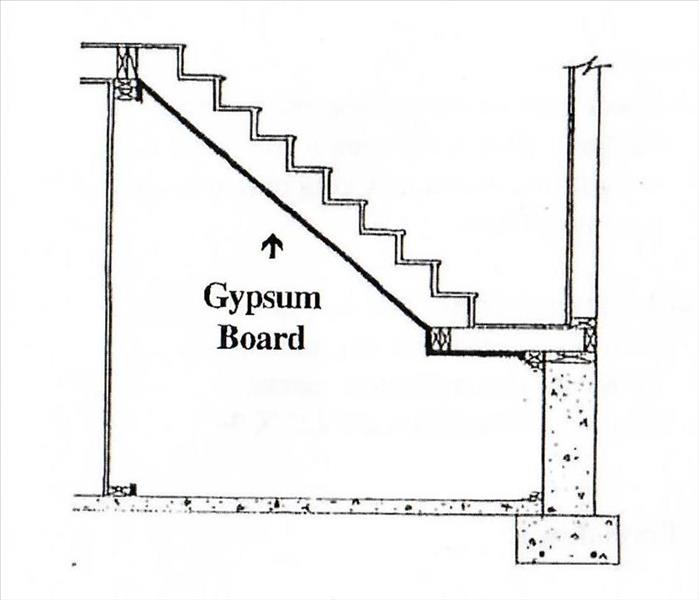New Fire Separation Requirements in Mankato, MN
6/27/2019 (Permalink)
The City of Mankato has enacted a new ordinance that will require all dwelling units (owner occupied and rental) to have fire separations in certain areas. Garage to house fire separations and a gypsum board under stairs are the main requirements of the ordinance. Garage fires can quickly get out of control, but a fire barrier can be an effective way of stopping the fire long enough for people to escape. For dwellings with attached garages, a fire separation consists of 5/8” type X gypsum board on the garage side of the wall separating the house from the garage. A fire door must also be installed between the garage and the house.
A gypsum board under enclosed basement stairs used for storage can also allow people more time to escape and allow firefighters to enter. Stairs are a common means of escape from basements and are used by firefighters in the home, so it is important for them to remain intact during a fire. Without the gypsum board, stairs can be quickly weakened by a fire enclosed in the space underneath them.
A fire separation is required on walls and ceiling under the stairs in all homes with basements. For newly installed separations, the material must be 5/8” type X gypsum board. All joints must be covered with tape and at least one layer of joint compound. Existing separations must be gypsum board in good condition with joints covered. An alternative method for under stair protection may be a sprinkler head taken off the domestic water supply.




 24/7 Emergency Service
24/7 Emergency Service
